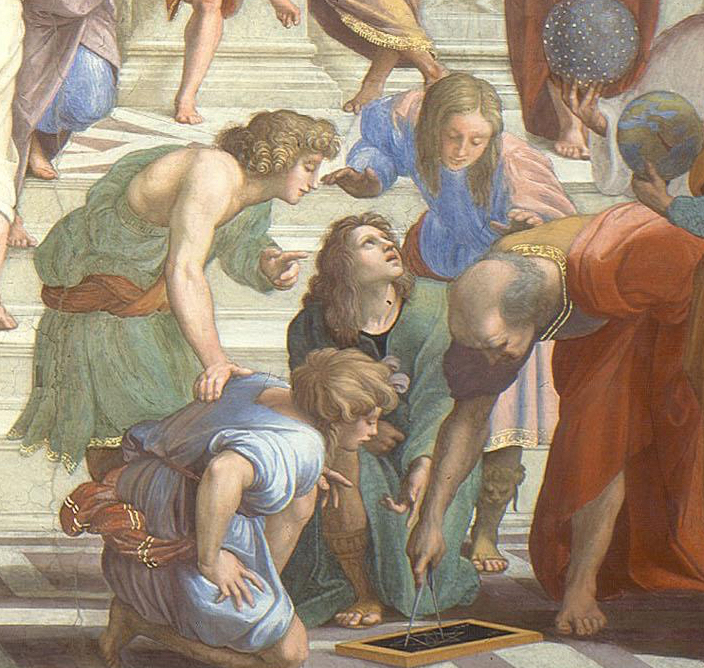in progress...
Augsburg City Hall
The story of the Augsburg City Hall requires at least three chapters: the triumphal beginning and completion, the devastation in the Second World War, and the second triumph of restoration after the war’s end.
It took fifteen years — from 1609 until 1624 — for the building to take shape from plan to completion. Several issues delayed the planning process. To begin with, the town magistrates wanted only to renovate the old city hall, which had stood since 1385. After six years of work, the architect/master builder Elias Holl was told to come up with a completely new structure to replace the old building. The magistrates — perhaps wishing to avoid reference to ecclesiastical architecture — specified that there should be no central tower to the building. His solution was to place two towers, surmounted by onion domes, flanking the central gable. Holl had successfully employed this form, usually associated with Russian architecture, in his church of Saint Mary Star abbey in 1576.
Two external symbols seen on the front of the building proclaim Augsburg’s essential civic identity: its status as a “free imperial city” — represented by the imperial double eagle in mosaic just under the top pediment, and local civic pride, symbolized by the large bronze pine cone, surmounting the central finial:
Aerial bombing during the Second World War damaged much of the exterior and interior of the Augsburg city hall.
Augsburg City Hall in 1944
(Click the image for a LIGHTBOX view)
(Click the image for a LIGHTBOX view)
Forty years after the war’s end, the building was officially reopened. All of its external splendors have been restored. Work continues on the interior spaces, though two of the most elaborate rooms — the “Golden Room” and the “Prince’s Room” —have been completed.
more to come...


